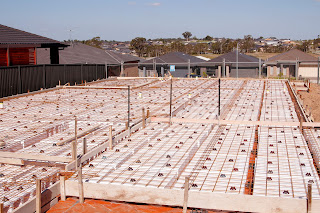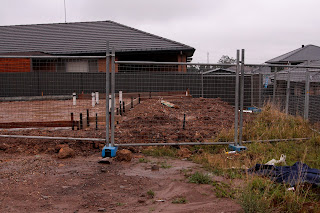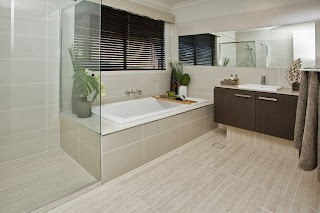Bathroom was covered by "Cook's" Plumbing for all our tapware and basins and the DiLorenzo for the tiles.
Cook's Plumbing Services
We first saw cook's at our HOG appointment. Peta was lovely. So helpful and nothing was ever a bother. I lost count of how many times i asked her to quote on something for me, whether it be the kitchen sink mixer, an oven or the ensuite tapware it was never an issue.
There was never any threat to "Hurry Up" and finalise the variation. and never a mention that the constant changes and asking for quotes would cost admin fees (not like KC but more on that one later)
After many quotes and emails i had finally reached a decision. It was fairly easy in the end. I just stuck to my budget for the tapware and didn't really choose anything that was overly expensive, so i could make my little changes for minimal costs. It was nice to have upgrades only cost $20 and $7 rather than the $$$$$ that KC and HSI charge for the smallest of upgrades.
Here are the final selections:-
Main Bathroom
part of the luxury upgrade package was the Irwell YUKON tapware range. This range was through out the house but we kept it for the main bathroom only.
We then changed the basins from the large above counter square ones for something as small as posisble. Our vanity was only going to be 750mm, which is tiny, so i wanted the smallest basin i could get, and it was this one, the "Cara Diablo" which measures 41cm across. Because its square i didn't mind matching it with the Yukon tapware range.
.jpg) |
| Featured in the HOG showroom |
We also added another single towel rail to the range. The rails that were included in our package were the DORF ENIX range - these were included in both ensuite and the main bathroom.
The vanity (Designed through KC) will be standard, 2 cupboards. The draws were about $300 to upgrade so we didn't bother. We did upgrade to the Essastone benchtop and the colour chosen is "New Crystal Salt". The vanity doors will be in Mushroom Linea
Ensuite
Our standard house plans included a double basin vanity in the ensuite. We have decided to remove one of the basins so we can have a long bench with plenty of space. We removed the included above counter square basin for a round basin, and something not quite as large. We chose the Caroma Orbis Inset Basin.
 |
| Featured in the HOG showroom |
I also wanted some different tapware in the ensuite, and something round to suit the shape of the basin. I decided on the Novelli Dynasty basin mixer and shower mixer. The total upgrade was around $30
The vanity was once again done through KC. We did upgrade to stone aswell, and chose "Crstal Chalk" for this. the Laminex colour is Noccturine Oak.
The hardest thing i found with cooks was when i wanted to change the basin to a single one in the ensuite you then have to check with KC to make sure it wont effect costs to the vanity, and also speak to EBH about the refund on the basin. So you end up sending 3 times as many emails to try and get the right answer from teh right person. A little frustrating at times as the most simple of questions could take a few days to confirm.
No complaints what so ever dealing with Peta. The selctions on the day did take longer than expected there are a lot of taps on display and then you can pretty choose from any tapware range in any catalogue from numerous brands, so the choices are endless. Emails were answered promptly and changes were never a problem, by far the best asset that HOG have going for them and the other companies could learn alot from cook's and how they operate.
DiLorenzo Tiles
The tile selections took a couple of hours. I thought that we would get a little bit more guidence from our consultant about what colours go with what. I found the whole tile experience really frustrating. Most of the tiles are stuck to the wall and if you choose a tile from one end of the showroom to go with a tile up the other end you cant see them together unless they happen to have a spare one floating around. On some tiles they did and others they didn't. How can someone be expected to choose the tiles for their house if they cant see the full story together to make sure the colours ompliment each other. And without much guidence from our consultant we had no idea if the colours we were choosing were correct.
DiLorenzo seem to pride themselves on the porcelain tiles. 3/4 of the showroom is expensive porcelain. Im talking $110+sqm plus the extra laying costs. a porcelain upgrade to tile our house would of cost in excess of $9000. The ceramic tile range is small. They class the 40x40cm tiles as standard floor tiles and the 20x20cm floor tiles for the bathroom as standard. Everything else is an upgrade and you pay for it too! lucky the bathroom and the ensuite are small enough that choosing an upgrade tile in the end was only about $200-$400 for each of the rooms.
I ended up visitng DiL atleast 6-7 times to double check my selections, and in the beginning i struggled to even find any tiles that i really liked. But as our colour selections came together i found some tiles that i liked and now im really happy with our selections and cant wait to see them in the bathrooms.
I had some ideas that i wanted to follow from photos id found off the internet on how i would like my tiling to look
We will have the mirror that extends over the bath too. and the tiles to be at vanity height the whole way around for a streamlined look
I loved the colours of this bathroom
Main Bathroom
First we chose a large 40x40cm floor tile and a 20x60cm wall tile but then after thinking about it for a week we thought that our main bathroom might be too small for such a large tile. so we went back the following weekend and re-selected our tiles and chose a 30x30cm floor tile and a 20x40cm satin finish wall tile
First choice....
Floor Tile 40x40cm - White Internal
Wall Tile 20x60cm - Grey ORGGY26
Feature Strip 15cm - Ash FLO043
Essastone - Crystal Salt
Vanity - Mushroom Linea
Final Choice....
Floor Tile 30x30cm - "Canapy"
Wall Tile 20x40cm Satin Finish "Bone"
Feature - Ash
I love the look of the satin wall tile over the gloss. It looks so natural and earthy. Its something totally new and not really seen before - well ive never seen a wall tile that isn't a gloss. But this matches the sheen of the floor tile. and i CAN NOT wait to see this in the bathroom. I was going to change to the darker vanity colour like the ensuite but decided to leave it as the mushroom linea. I was able to view the mushroom linea in the laminex showroom in prospect and its a nice colour. Not to light and not to dark i hope it will compliment the tiles nicely.
My bathroom colours with paint colours and carpet (even though carpet wont be close to this room)
Bathroom colours against the flooring
Ensuite
We selected our ensuite range from the upgrade tower at HOG. Standard tiles but they were larger in size so we had to pay the extra fee for the underlay - maybe just an excuse to get more $$$ :P
Not to sure on the names of this range but floor tile 30x30cm and the wall tile is a whooping 30x60cm. We will have the plain "walnut" glass feature strip similar to the main bathroom. These photos dont show the colours properly, but the floor tile is brown tones where as the photo makes it look grey.
Toilet - Will be the same as the bathroom floor tiles
Laundry - we chose a 40x40cm tile from the standard range for the floor called Smooth and the splashback tile was just a standard tile called smoke. We will be getting a laundry fitout done after handover so wasn't to concerned abotu the splashback tile.
Kitchen Splashback - We chose a 20x60cm tile called "Trio Flax" its a grey tone to it and should compliment the sarsen grey laminex colours nicely. Gone for fairly neutral tones and hopefully in years to come wont be regreeting that i have gone with a grey over something like an off white colour. The bench top is very neutral so i think the splashback will add some constrast and give it a lift.
This photo shows the kitchen tile (top) and the main bathroom tile. Its slightly darker but not that much.
Showing the splashback tile, kitchen cupboard Sarsen Grey and the 2 bench options i had which was "New Crystal Salt" and "Crystal Chalk" We have stuck with the crystal chalk i think it suits the other options better as its a similar tone and a bit warmer in colour than the crystal salt.
Ignore the striped tiles on the left, but the one next to it is another shot of the splashback with kitchen cupboard colour next to it.







+-+6x4.jpg)















+copy.jpg)







.jpg)










.jpg)
.jpg)





.jpg)

.jpg)

.jpg)


.jpg)