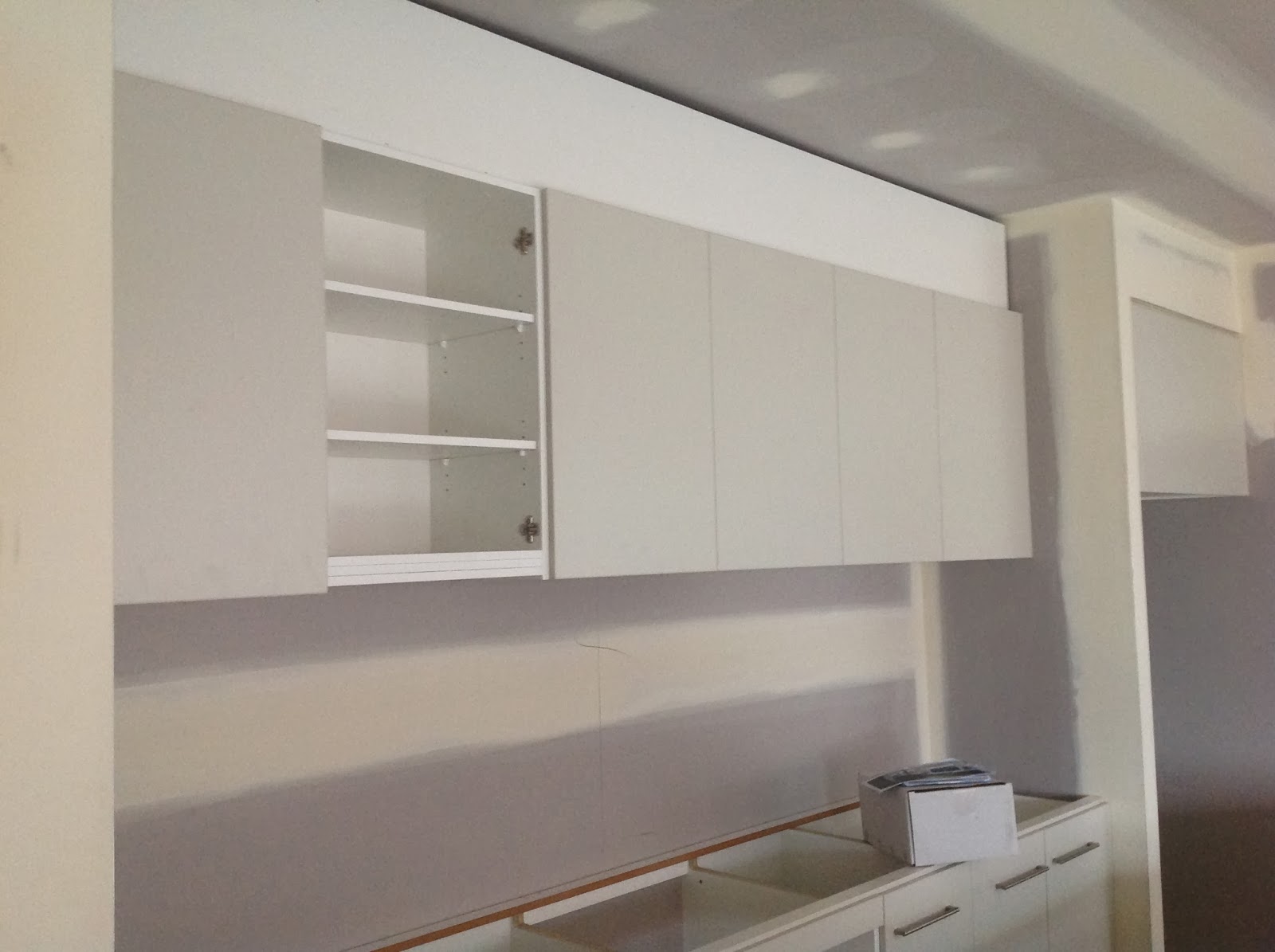SS keeps me well informed all the time, which is great. From my last post we now have the doors hung, Wet areas all done, and the most exciting news of all is we have bathroom and kitchen cabinets in.
Met with SS yesterday to run through the tiling process and also discuss the look i as trying to achieve with the tiling. He knows im quite fussy about the way i want things to look and its fantastic that he is so pro-active in discussing things with me to ensure its done right from the start to avoid disappointment and to avoid having to re-do things later on if they get it wrong.
Its great to have an SS that is willing to meet and discuss everything rather than me always be chasing him and wondering what the next stages are.
We are now waiting for our big front door, the Essastone Bench tops through out and the tiling to be done.
Here are some pics of the cabinets so far. Its all starting to take shape.
 |
| Main Bathroom Vanity - Tiny Size only 750mm wide! Quite silly not very practical. Not really liking my colour choice so far. Its mushroom linea, lets see if it changes once tiles are in |
 |
| Kitchen Island Bench cant wait to see my bench top with waterfall edges |
 |
| Main Kitchen Area where Stove & Oven will go |
 |
| Overheads - No Handles with undermount rangehood |
 |
| Doorway to Walk In Pantry and Fridge Space |
 |
| Ensuite Vanity - Love! Looks so good |
 |
| Ensuite Shower after water proofing |
 |
| Main Bathroom Shower after water proofing |










.jpg)





